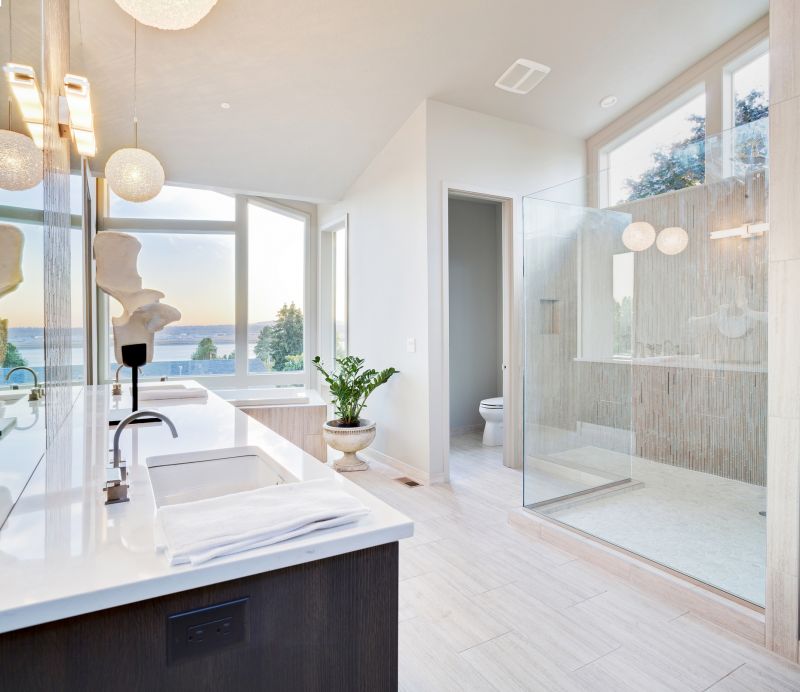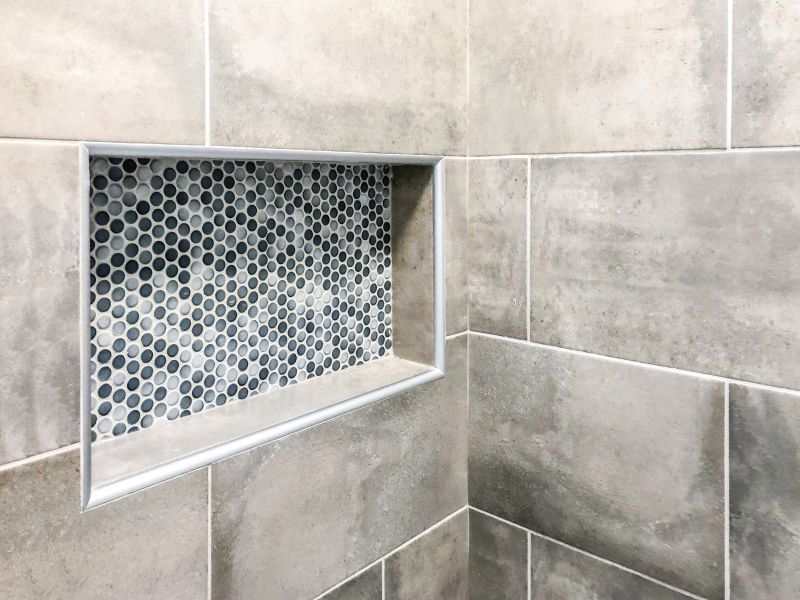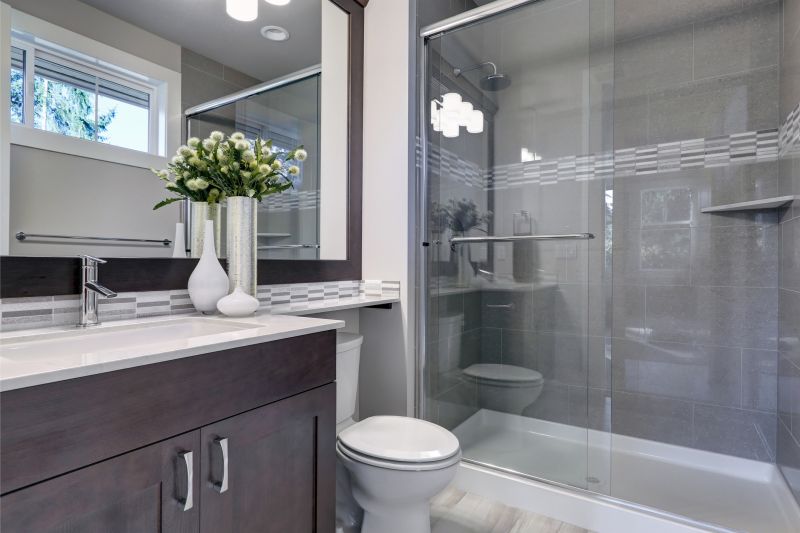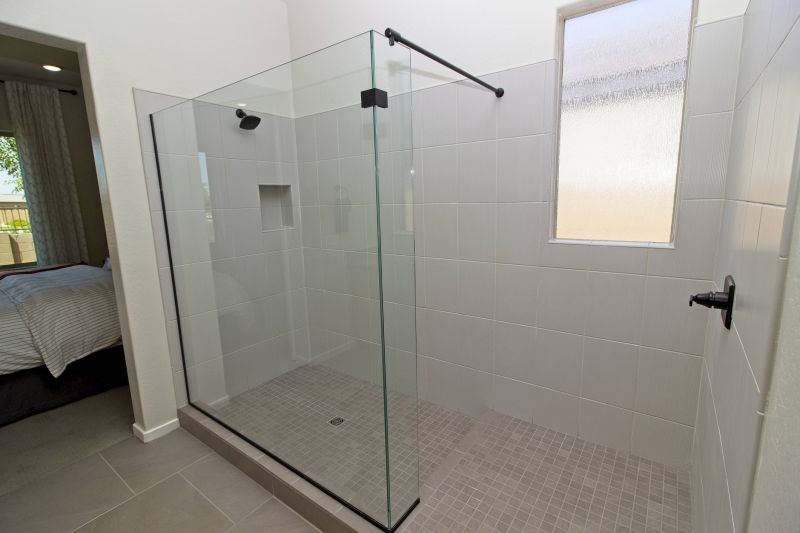Practical Small Bathroom Shower Configurations
Corner showers utilize two walls for enclosure, saving space and providing a modern look. They are ideal for small bathrooms as they occupy minimal floor area while offering ample shower space.
Walk-in showers eliminate the need for doors or curtains, creating a sleek appearance and enhancing accessibility. They often feature frameless glass and can be customized to fit various small bathroom layouts.

A glass-enclosed shower maximizes visual space, making a small bathroom feel larger. Clear glass allows light to flow freely, enhancing the overall ambiance.

Incorporating built-in niches provides convenient storage for toiletries without encroaching on the shower space, maintaining a clean and organized look.

Sliding doors are space-saving, eliminating the need for clearance to open outward. This layout is practical for tight bathroom footprints.

A minimalist approach with frameless glass and simple fixtures creates an open feel, making small bathrooms appear more spacious.
Choosing the right shower layout for a small bathroom involves balancing space constraints with aesthetic preferences. Alcove showers, which fit into a three-wall alcove, are common and efficient, often paired with sliding or bi-fold doors to save space. Alternatively, corner showers with curved or angular designs can add a touch of style while maintaining functionality. The use of clear glass panels and light colors enhances the sense of openness, preventing the room from feeling cramped.
Incorporating smart storage solutions such as built-in shelves or niches helps keep the shower area organized without cluttering the limited space. Materials like large tiles with minimal grout lines can also make the area appear larger and more cohesive. Lighting plays a critical role; bright, well-placed fixtures can illuminate the space effectively, making it feel more inviting and less confined.
Innovative design ideas continue to evolve, with some opting for multi-functional elements like combined shower and tub units or fold-away benches. These solutions optimize space while providing versatility. The key is to select a layout that aligns with the specific needs and style preferences, ensuring the small bathroom remains practical and visually appealing.
| Shower Layout Type | Key Features |
|---|---|
| Corner Shower | Utilizes two walls, space-efficient, modern appearance |
| Walk-In Shower | Open design, accessible, frameless glass options |
| Alcove Shower | Fits into a three-wall recess, space-saving |
| Curved Corner Shower | Adds aesthetic appeal, maximizes corner space |
| Shower with Built-in Niche | Provides storage, maintains clean look |
| Sliding Door Shower | Space-saving door mechanism, practical for tight areas |
| Frameless Glass Shower | Creates open feel, enhances natural light |
| Minimalist Shower | Simple fixtures, clean lines, maximizes perceived space |




